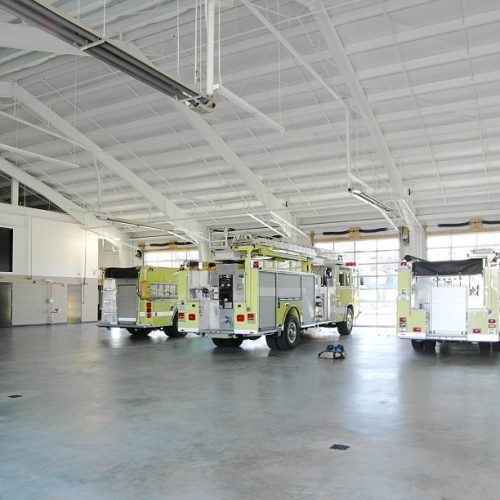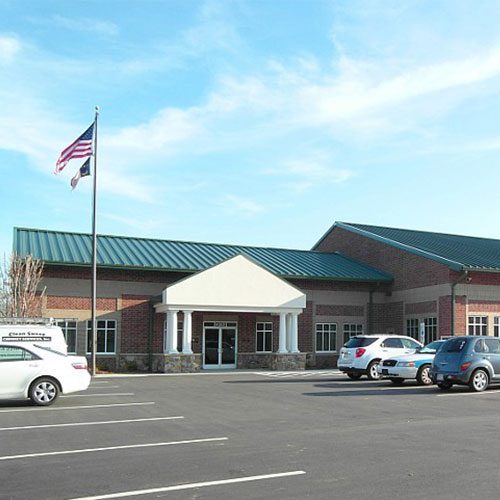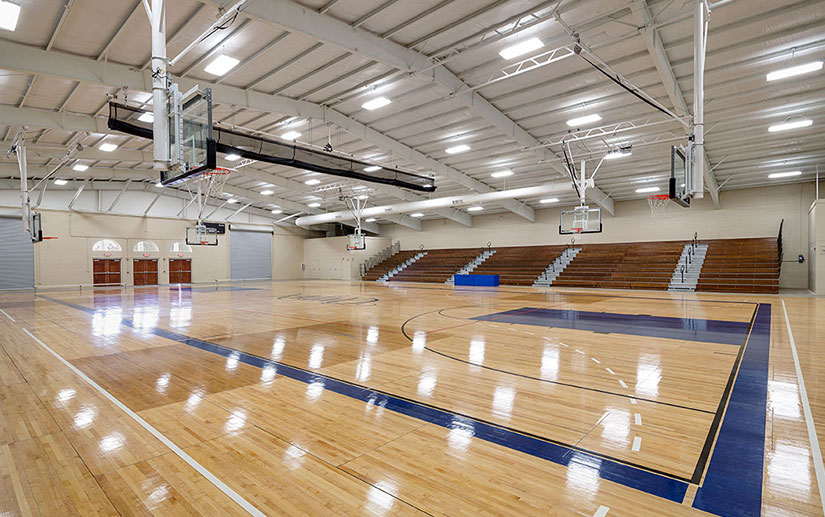When contemplating a facility renovation or expansion for your company, start by defining the goals and parameters that need to be met. Then turn to an expert in building design and fit-up to discover all the possibilities for your space.
These case studies illustrate a few of the many ways that a building can be transformed into a new space that will impress employees and customers alike.
Embrace new design ideas
Renovating your commercial building will likely involve more than new finishings and a fresh coat of paint. To get the most out of your renovation, be open to change that may include an entirely new architectural design. Work with your design-build team to integrate innovation and progressive ideas into your new space.
When Bobbitt Design Build took on the renovation of Christ Church of the Carolinas in downtown Columbia, S.C., the building required a significant transformation. What started as a large, metal warehouse structure with no modern elements was redesigned and restored into a beautiful church. The new space was developed with efficiency in mind and now has capacity for 1,200 people. The new front entrance tower features arched mahogany doors, and the advanced acoustical design meets the church’s ministry goals.
Before
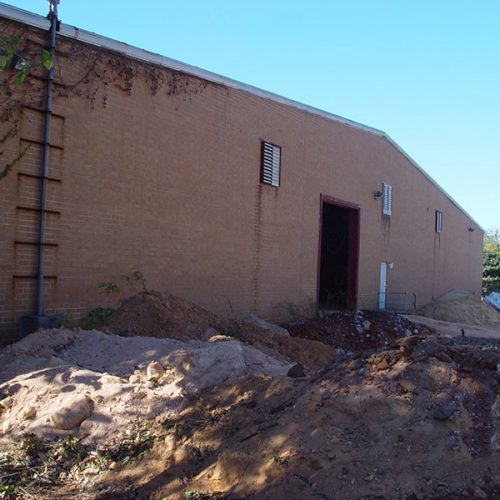
After
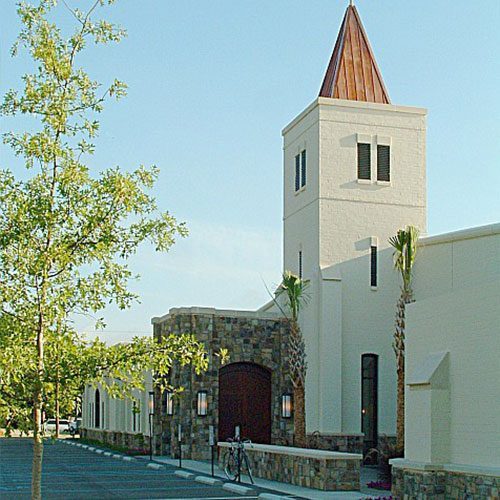
Before
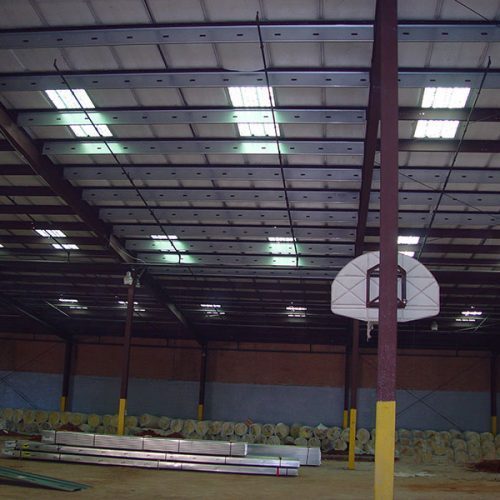
After
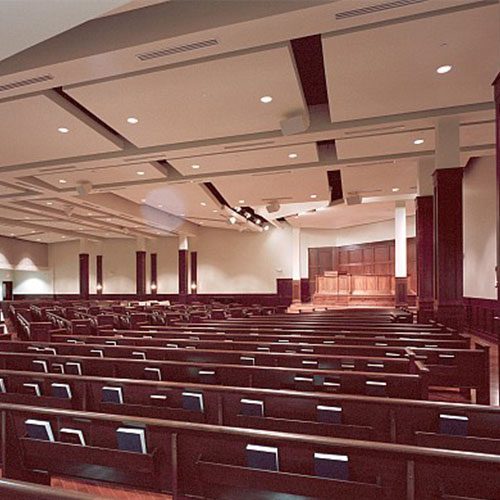
Work with what you have
In some cases, your architect may have to “design around” aspects of your building that aren’t ideal but are cost prohibitive to remove entirely. With the proper architectural design, something that seems like an eyesore can be made into a beautiful focal piece.
The City Arena is an excellent example of how innovative design can transform a building into a new, modern space while utilizing and expanding on the original structure. The arena was originally built in the 1960s and used by the City of Camden as a recreational gymnasium for more than 50 years. The building had not been updated during that time and was in dire need of maintenance, repairs and overall improvement.
The City of Camden decided to maximize the facility’s use by renovating the space to not only serve for recreation but also host a variety of events, adding to what was already there. The city chose Bobbitt for the renovation of the 27,300-square-foot arena. Through close coordination between our architects, engineers and construction team, Bobbitt added an exterior finish that brings new life and aesthetic appeal to the original pre-engineered metal building.
Before
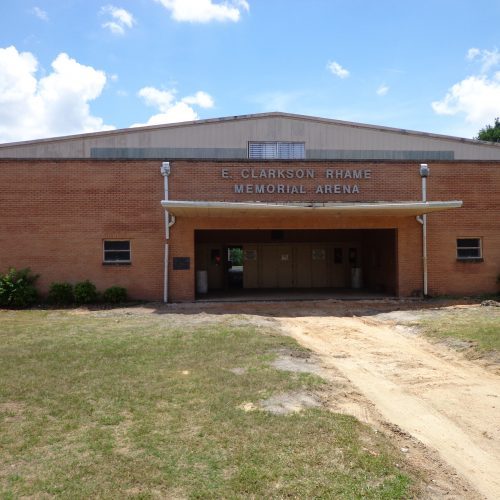
After
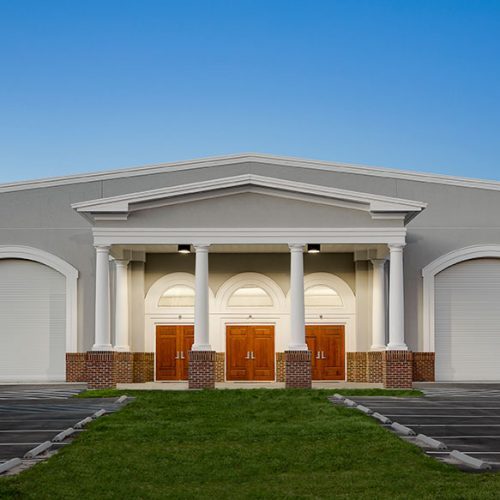
Before
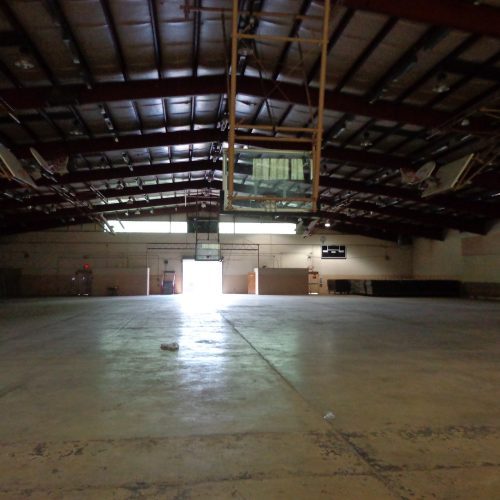
After
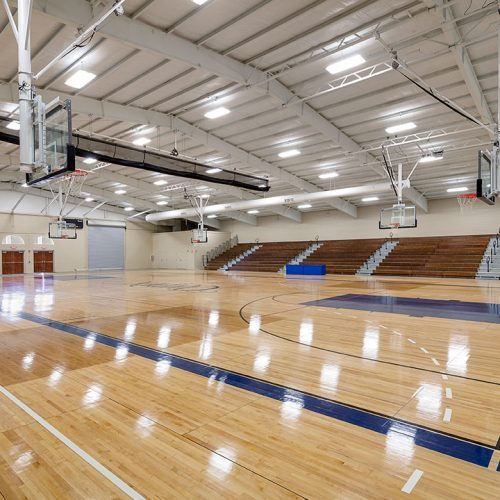
Be prepared to compromise
There are always challenges to overcome in any building project. For renovations, you will encounter aspects you must allow for in both the design and build phases of the project. Recognize that you may not be able to remodel everything exactly how you want it. Whether encumbered by existing mechanical systems, building codes or guidelines for historic preservation, issues are likely to arise that require accommodations. Working with a design-build company that has experience navigating these challenges is critical to a smooth renovation project.
The dentists at Columbia Smiles were faced with such an issue when renovating their office in Columbia’s Historic Keenan Building. Because of the building’s historic nature, the owners were required to utilize the existing floor plan and preserve certain aspects of the building. Bobbitt’s in-house architects and construction team were able to execute on the practice’s goals for the new space while maintaining the tradition and integrity of the building.
The new Columbia Smiles office stays true to its 1930s style with refinished hardwoods and original mosaic tile, as well as use of original wood finishes throughout the space. At the same time, the architectural team added features such as trey ceilings and LED lighting to give the space modern functionality and a fresh, clean look.
Before
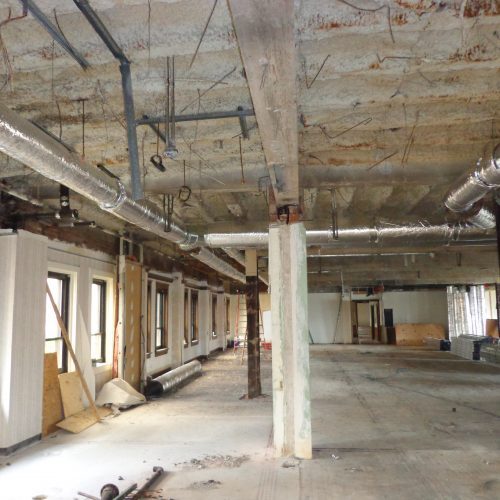
After
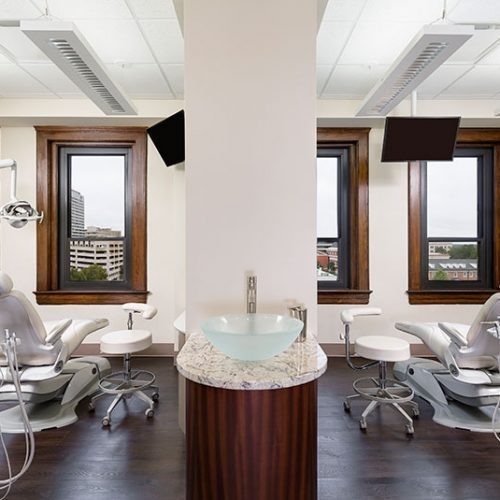
Before
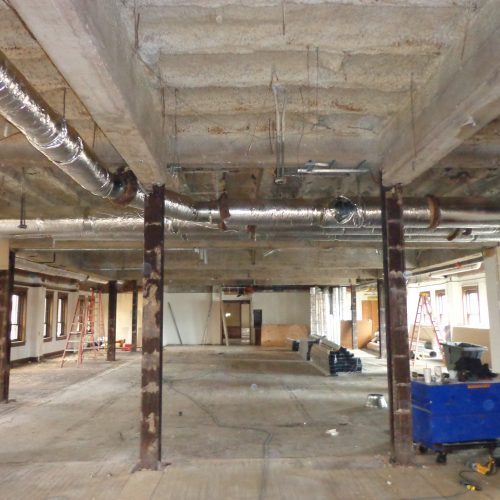
After
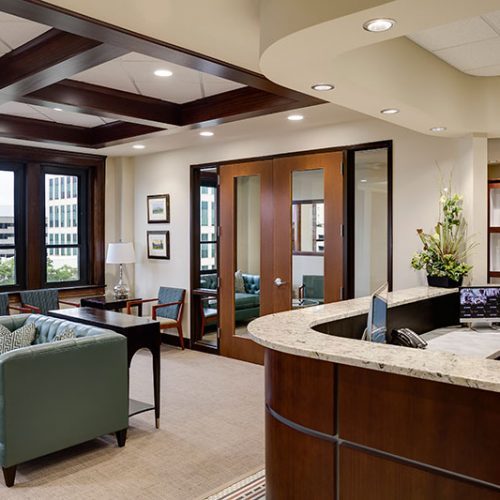
Think big
When renovating a commercial building, it’s important to not only consider your current needs but your future needs as well. Think about what your growth will look like over the next few years and be sure to factor that into your renovation scope.
St. Stephens Fire Department in Hickory, NC, decided to renovate its existing facility as well as add additional space to meet the growing demands in the fire district. Bobbitt designed and built both buildings totaling nearly 16,000 square feet. The addition enables the station to become the area’s primary facility well into the future.
The new building features brick and stone detailing, four drive-through bays for eight trucks and four dorm rooms. The larger and improved facility allows the department to train its members to provide a more effective and safe response to its service area.
