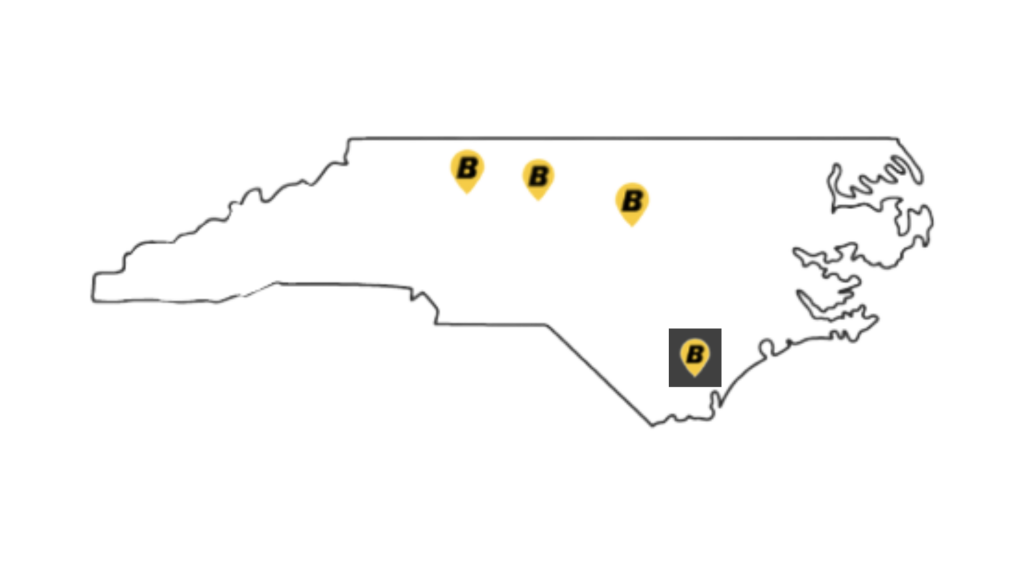Bobbitt was commissioned to design and construct a new 12,000-square-foot worship center for Columbia Crossroads Church. The non-denominational church wanted a contemporary look for the new structure. Working with a limited budget, Bobbitt was able to use a pre-engineered metal building as the basis of the structure and then offer attractive exterior finish options. The design team made use of different metal panels and exposed one of the structural building frames to create a modern look that stayed within the owner’s budget.
An open “Main Street” area features ceiling clouds and allows the congregation space for fellowship both before and after the worship services. The sanctuary features DMX-controlled lighting and has space for over 500 seats.
Columbia, SC
12,000 sqft
Church & Religious
