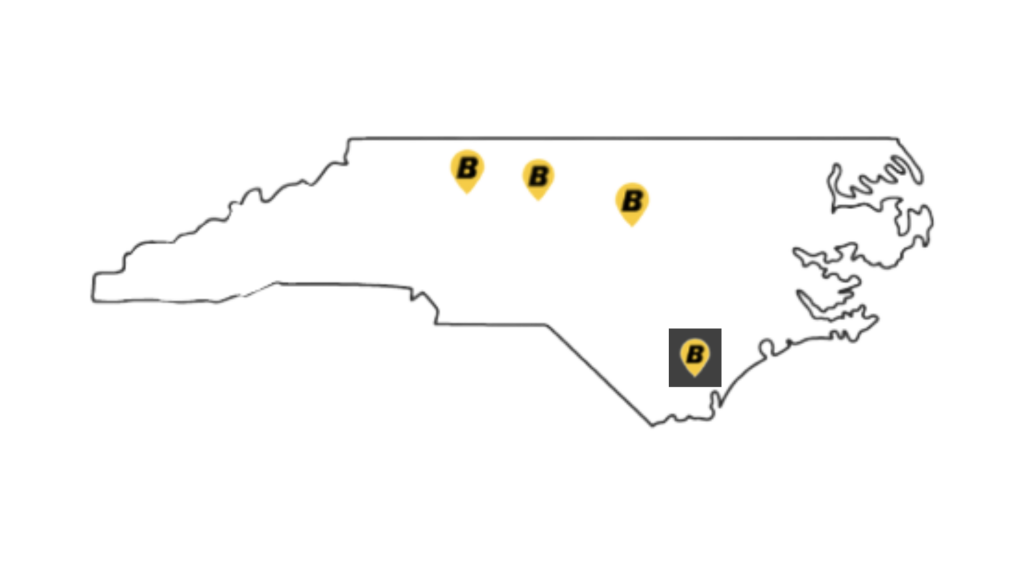Gregory Poole needed a new lift system facility to replace its two existing facilitates before the lease terms expired. The company called on Bobbitt to deliver a quality facility that functioned efficiently – on time and for excellent value. The 37,000-square-foot fork truck and material handling sales and service facility is Bobbitt’s ninth design-build project for this long-time customer.
The attractive entry canopy invites customers to a uniquely styled parts counter at the front of 7,300-square-foot office area that includes a technician training center. The taller rear unit of the Butler building totals 26,000 square feet and includes 3,300 square feet for parts warehousing and a 10-ton bridge crane to service the 20 work bays. Canopies on two sides of the building provide for a covered dock and additional outdoor workspace. A covered wash bay and waste fluids recycling center facilitate effective and efficient service.
Chesapeake, VA
37,000 sqft
Industrial & Distribution
