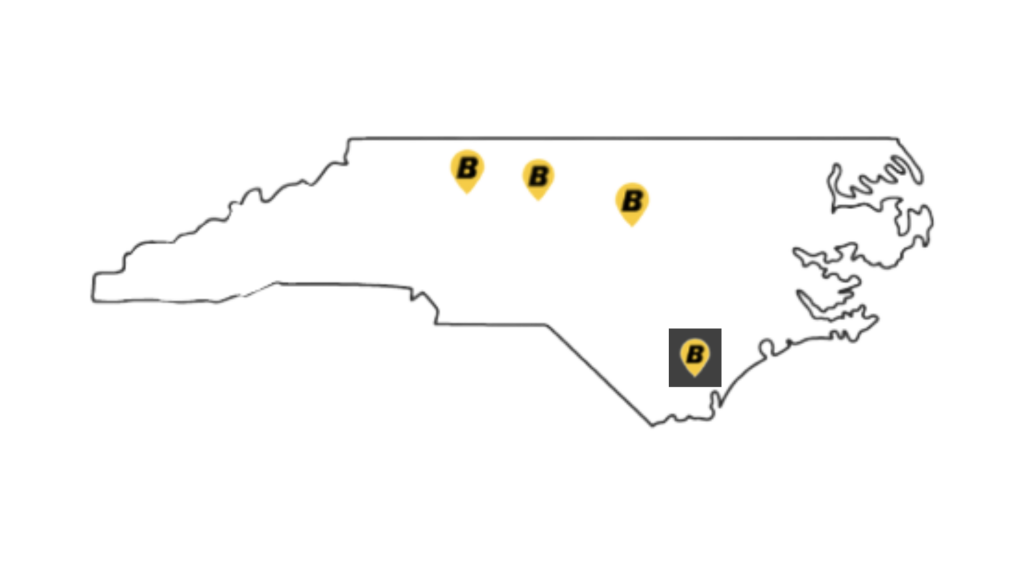Bobbitt was chosen to design and build the Mayne Pharma Visitor’s Center. The two-story, 36,000-square-foot building is located in Greenville, NC. This office building includes a full cafeteria, gym, conferences rooms, training rooms and employee work areas.
The two-story entry with a curved staircase and glass curtain wall provides a welcoming entrance to all visitors and features an abundance of natural light. The brick, glass and EIFS exterior façade blends nicely with the other buildings Bobbitt previously constructed on Mayne Pharma’s campus. The building has a full sprinkler system, an elevator and multiple stair locations for smooth flow throughout the space. It was built using conventional steel with a rubber roof and a utility screen wall to shield all HVAC equipment.
Greenville, NC
36,000 sqft
Office & Flex Space
