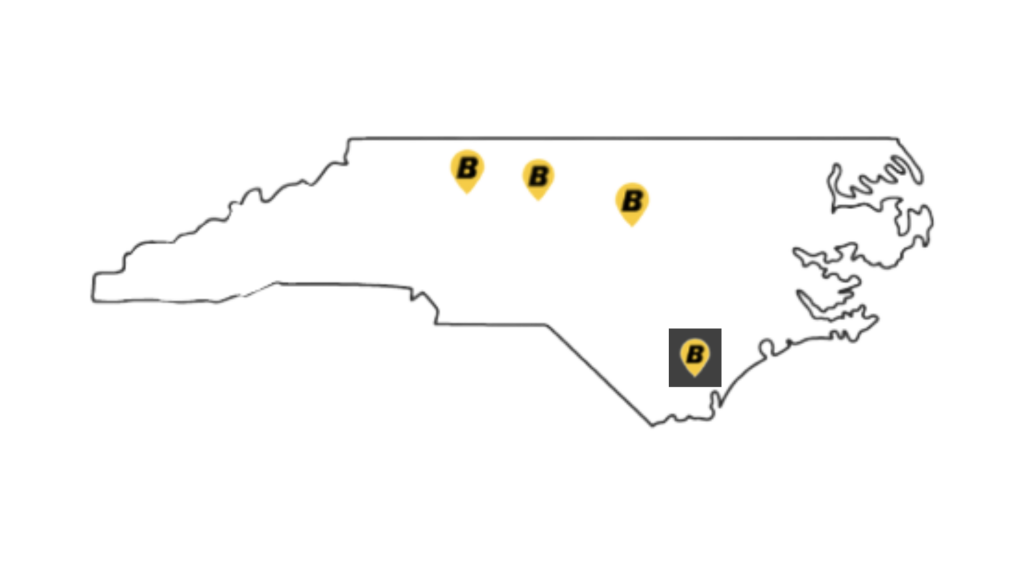In teaming with the developer and their land planner, Bobbitt’s Design Build team was individually awarded 12 buildings and multiple tenant upfits in the Peak City Business Park totaling nearly 300,000 in flex space. Each building ranges in size from 10,000 to 60,000 sqft.
The first phase of the project consisted of over 60,000 square feet spread out over four buildings. Phase two includes 70,000 square feet over an additional four buildings. The final phase, which is currently underway, consists of 170,000 square feet over four buildings.
The 12 buildings consist of multiple structure types from wood to conventional steel of varying building heights. Tenants can select ranging from high piled storage facilities with dock doors to medical space with ample natural daylighting. Long-term amenity plans include underground parking deck (Building 7) walking trails throughout the park, outdoor artwork and outdoor gathering spaces for tenants.
Bobbitt has completed multiple upfits for a variety of tenants including engineering companies, medical practitioners, life science companies, and flex users. Tenants occupying a varying mix of space from warehouse and office, to office space only.
Apex, NC
300,000 sqft
Office & Flex Space
