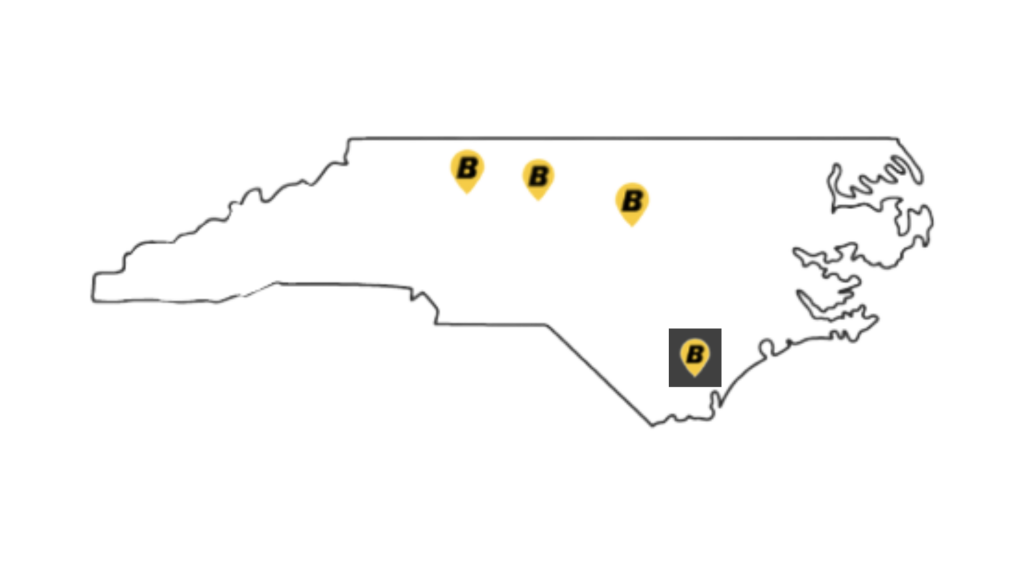Having outgrown its previous station, Meat Camp Volunteer Fire Department could not meet the growing needs of the community and looked to Bobbitt to provide a long-term solution. Bobbitt worked with the fire station to build an 11,500-square-foot structure on N.C. Highway 194 in Boone, N.C., that now serves as department headquarters.
The two-story facility has at-grade entrances on each level, poured-in-place concrete walls, a pre-cast floor system, light gauge metal stud roof and wall framing for the second level and an open loop geothermal HVAC system. The design also incorporates many state-of-the-art fire station features, including convenience filling capabilities for fire trucks inside the building from an underground water storage tank that is part of the geothermal system.
The new building is expected to have a service life of 40 years and was designed to be environmentally sensitive. It is a modern, attractive and technologically up-to-date facility that attracts the next generation of volunteer firefighters.
“We chose Bobbitt because of their fire station experience, and we felt design-build was best for us,” said Janice Carroll, spokesperson for the department’s Board of Directors. “Bobbitt’s approach for the design gave us the opportunity to provide a wish list of what the board and firemen felt would be needed in our station over the next 40 years of service to the community. A station has been designed that incorporates all these needs for the future, and Bobbitt also allowed us to give input on local subcontractors and suppliers. Throughout this process of design and construction, they proved that they wanted what is best for the department.”
Meat Camp was named prior to the Revolutionary War as the place where hunters stored their dressed carcasses before returning to their homes in the lowlands.
Boone, N.C.
11,500 sqft
Fire & Rescue
