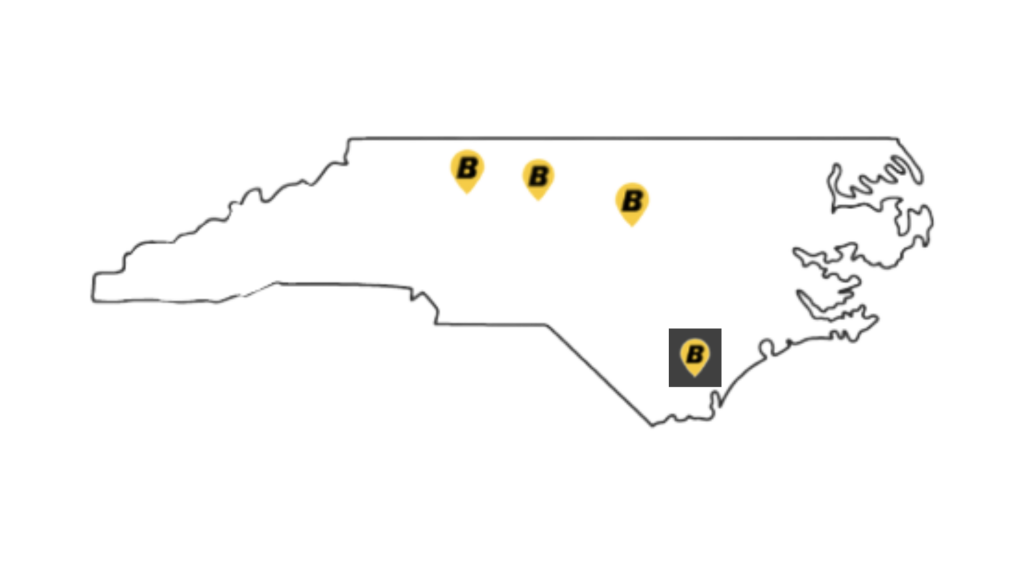St. James Fire Department, located in Southport, North Carolina, had a limited capacity to serve the community, which meant restrictions on new residential growth until a new station could be built. The department began its station design process like many – with the typical design-bid-build construction method. The initial design using this traditional approach did not meet the station’s goals; it was expensive to build and did not provide the visual impact the desirable oceanfront location required.
St. James reached out to Bobbitt, which brought forward an experienced, cohesive team of construction, civil and architectural professionals. Bobbitt took the initiative to use its internal civil and site design staff to help speed the early design process and then transitioned to a local civil engineer to expedite the project through the community’s unique approval system.
Bobbitt’s approach for the design allowed the client to provide a wish list of what the board, firefighters, EMS and EOC felt would be needed in their station for the next 50 years of service. The station has been designed to incorporate all those needs for the future.
The 8,118-square-foot station includes two apparatus bays for the fire department and one bay for EMS. The downstairs area consists of an open office for fire department staff, a kitchen/dayroom and a conference room. The upstairs, which can be accessed by stairs or elevator, has three bedrooms for full-time staff and an open office concept for EOC. The exterior design of the station was a collaboration of materials used throughout the St. James community using hardy board and brick.
Southport, NC
8,118 sqft
Fire & Rescue
