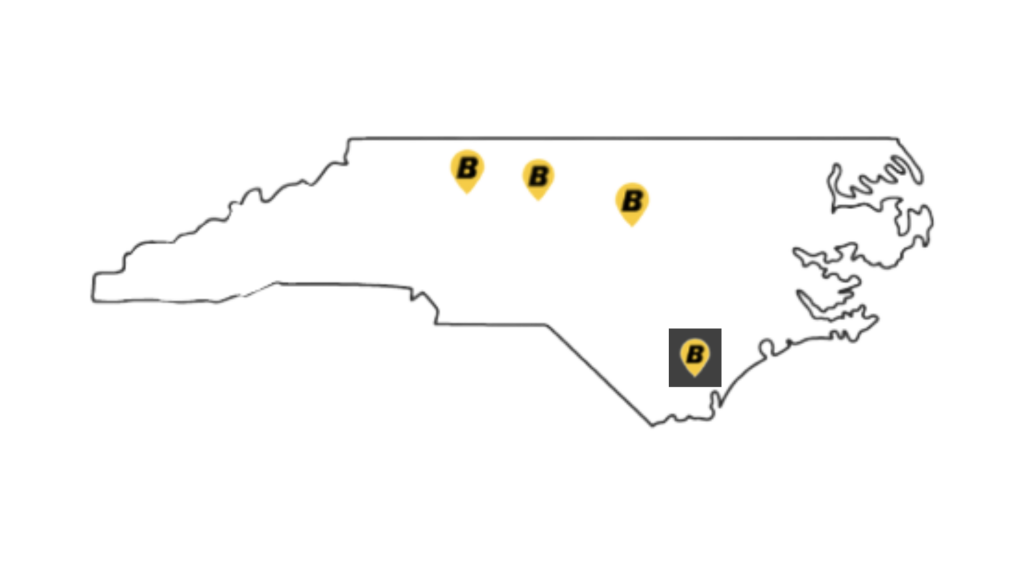The American Legion Department of North Carolina purchased an existing office building that was constructed in the 1980s and was in need of extensive updates, both inside and out. On the exterior, doors and windows were replaced with high-efficiency units to reduce energy use and improve comfort. The exterior cladding was repaired and upgraded with classical art-deco-inspired detailing. Many who visit now get the impression it is a brand-new building.
On the interior, office space was reconfigured to provide a clean, open layout with improved circulation and connection to exterior views. DIRRT glass wall systems allow natural light to flood the interior space and open circulation through the gallery and large conference areas. Finish materials were selected to brand the space and give the American Legion a fresh modern update, while maintaining the historic impact of the organization.
Bobbitt partnered with Alfred Williams on the furniture for this interior renovation and local framer ArtSource to achieve the desired gallery space for all current and past department commanders, as well as re-framing needs for the American Legion’s artifacts and art pieces.
Despite the complexity of the renovation, the Bobbitt team made the experience enjoyable for the owner. Thanks to an integrated design-build process, the American Legion was presented with construction status and decision points but without the need to oversee day-to-day coordination between design and construction.
Raleigh, NC
5,600 sqft
Government & Community, Office & Flex Space, Office Interiors
