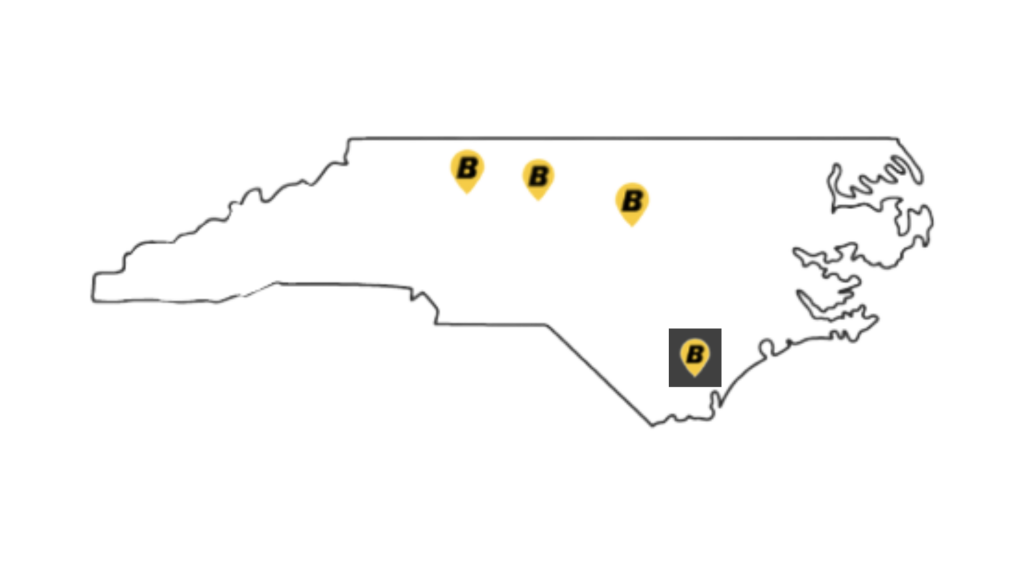Building industrial facilities and distribution centers is one of Bobbitt’s main areas of focus. Manufacturing plants, warehouses and other industrial facilities often have to be very specific in their design and construction. Bobbitt has developed deep expertise working with industrial and distribution clients to solve their building needs. As an architect and general contractor for manufacturing and warehousing, we routinely address requirements related to height and clearance, specialty lighting, indoor air quality and ventilation, noise control, warehousing, shipping and receiving docks, and employee safety. No two facilities are alike, so we approach every project with the aim to meet and exceed the owner’s expectations – often completing work while the customer is still operational.
Click on the images to view some of our recent industrial building designs and construction projects.

