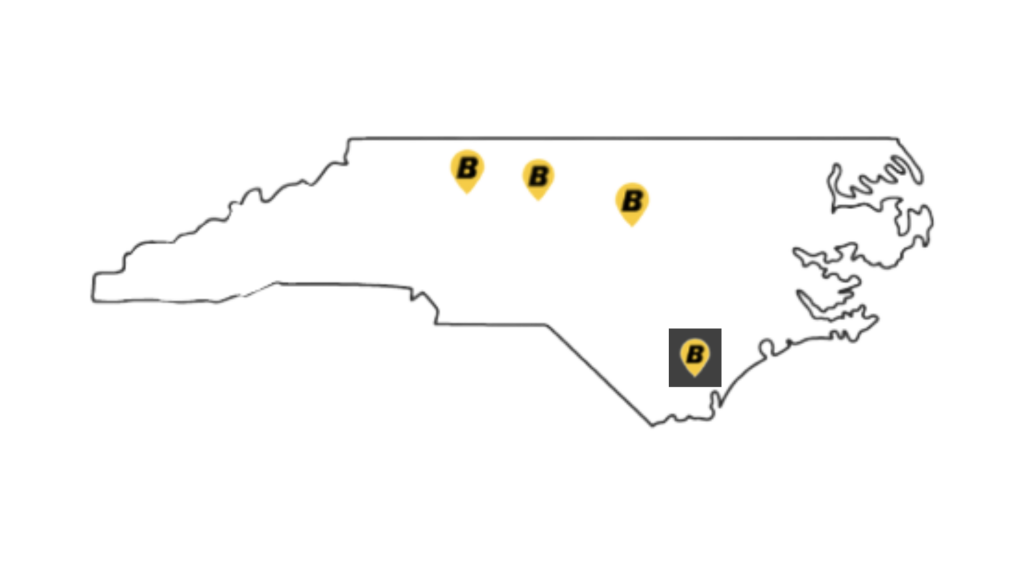Being at capacity in its existing facility, Oak Hill Living Center in Angier, NC, hired Bobbitt to design and build an expansion to increase capacity and provide private luxury suites for residents. The new 9,303-square-foot addition was designed to coordinate with the architecture and finishes of the existing building so it doesn’t appear to be an addition. The new building comes complete with a Grand Dayroom with exposed wood trusses and a stone fireplace for residents to enjoy. The private suites each have kitchenettes and individual brick paved patios. Open cupolas with windows provide natural light inside the building.
Construction was sequenced to allow the owners to continue operating the existing facility during the entire construction cycle. Bobbitt tackled the technical challenges of fire protection, including separating the new addition from the old, planning for complex evacuations and the integration of the new and old sprinkler systems.
Angier, NC
9,303 sqft
Mixed-Use/Multi-Family
